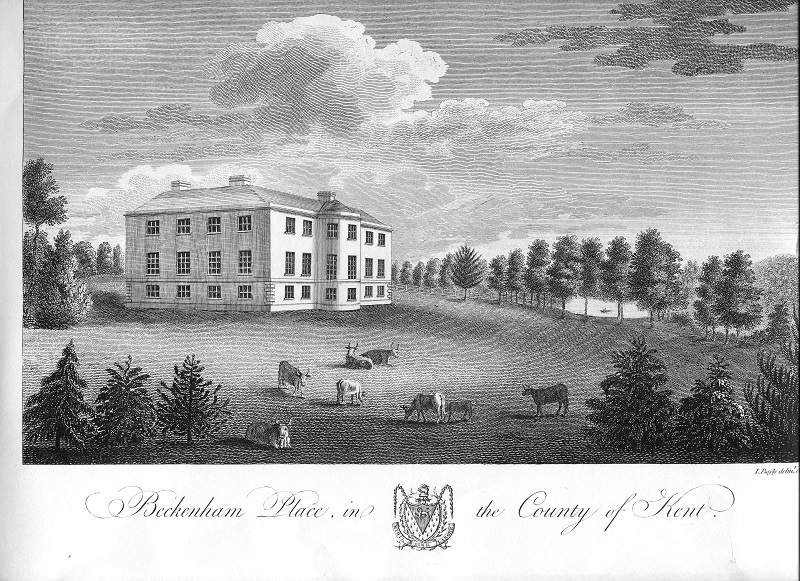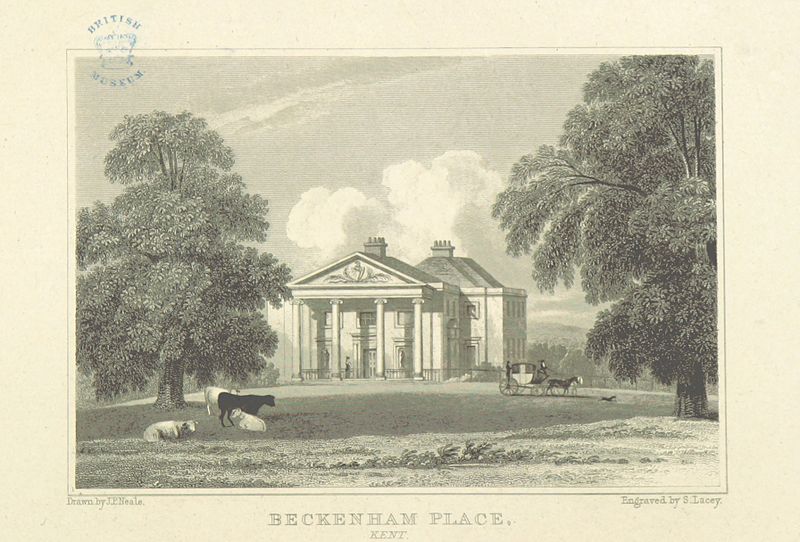Home and News About the Park About the Friends Membership and Contact Events
Historic Buildings
|
Some
aspects of the
development of the buildings in Beckenham Place are vague but the house
we refer to as the mansion was built for John Cator between 1760-1762
and
described by his father in law, Peter Collinson the Quaker botanist and
merchant. The design
of the original building may be lost but a map of 1769 shows
a
footprint of a building without the portico extension but with a
rounded bay at the rear as it appears on the current building. The
house
may have been in red brick and not built in the Paladian
style of Adam brothers but certainly has that appearance now.
Parts of the house and the Doric columns of the
portico, were later taken from a house Cator purchased and demolished
at Blackheath, Gregory Page's Wricklemarsh. Though this may have
been
done in John Cator's time I suspect it was later under his nephew and
heir, John Barwell Cator between 1806 and 1812. The link
to park history explains the known facts regarding the development of
the park and its residents and tenants. We recommend our version of the
history as it has corrected various aspects of other versions and
revealed new facts. The
historic and 'heritage listed' buildings in the park include The
Mansion, The
Stable Block, Homesteads, Garden Cottage, and Southend Lodge
(gatehouse). The
Foxgrove Clubhouse is within the bounds of the park
and was leased to a private social club but now under caretakership
with an
unknown future. This building used to be a golf club house before golf
facilities were moved to the Mansion House in the 1930's. The
Mansion is Grade II* listed by English Heritage and
the other buildings are Grade II. All the buildings are on English
Heritage's
'at risk' register due to inadequate or no maintenance of the buildings
over a
long period of time but presumably now, only the mansion may be regarded as at risk. The Stable block and Homesteads have
been
restored or rebuilt with Heritage Lottery Grant
funds. Some homesteads still need internal restoration. The
stable block suffered a fire in 2011 after years of
neglect. Now it has been the subject of a Heritage Lottery Fund grant for
'restoration' but as so much was destroyed it has been more of a
rebuild and remodelling into a cafe, toilets and education suite. Close inspection of the Mansion shows evidence of substantial remodelling over time. There are blocked in windows in the brickwork carcasse. We suppose the ashlar covering came from Wricklemarsh. Comparing parts of the house with a print of Wricklemarsh shows the columns and some windows are of the same design so some recycling is highly probable. The date of the alterations is not certain. The 1799 Ordnance Survey drawing does not show a portico and a print made in 1821 does show a portico but with some detail errors. The
interior of the mansion may also have changed as fashions changed and
as John Cator acquired more wealth. The full history timeline
explains
how his estates grew. The house was first built between 1760 and
1762 as recorded by Peter Collinson, Cator's father in law. The whole
park was not in his possession until 1777 or later. The
lake was most probably created after the 1785 road diversion otherwise
the old Langstead Lane would have been in the way. The coat of arms over the portico is repeated in one of the plastered ceilings. Its even possible that some alterations took place under John Cator's heir, John Barwell Cator after 1806. The records of the LCC/GLC in the London Metropolitan Archive describe various restoration or repairs to the Mansion. These two prints show phases of change though both may have some inaccuracies in the drawing.
It
is thought by some that there was an older building
predating 1760 but no evidence has been found to substantiate this
apart from buildings indicated on Rocque's map of 1745. There is no
firm evidence of an architect but among names that have been suggested is
Robert
Stone of Danson Park fame. 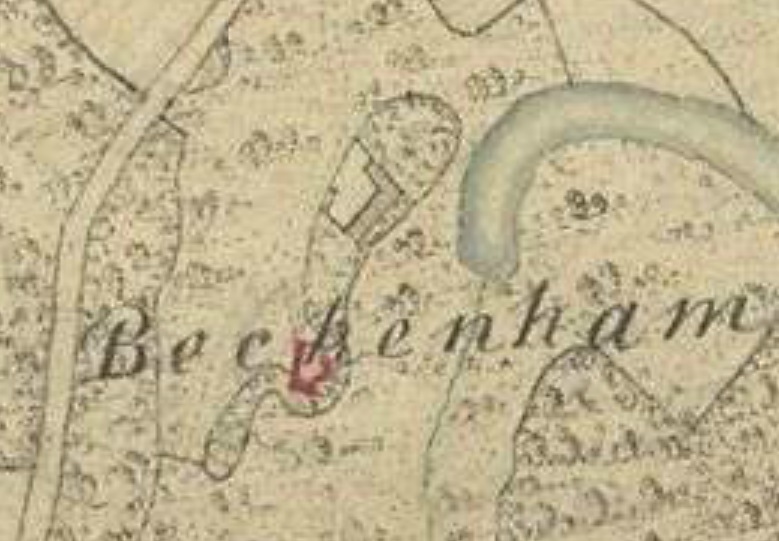 The Stable Block (Homesteads) is thought be contemporary with the Mansion. The earliest accurate map, 1799 Ordnance Surveyors working drawing above shows buildings pretty much as they are today. The mansion doesn't appear to have its portico in this map but the curved bay at the rear is clearly shown. The clock destroyed in the 2011 fire was said to have come from 'Clock House' Beckenham, which once belonged to Joseph Cator, John Cator's brother from the eighteenth century. The clock was made or installed in the 1730's having been overhauled in the late 18th century, perhaps on installation into the stable block, and again circa 1930, possibly this time at the take-over of the park by the London County Council. The clock is said to have only been in BPP for 100 years, so there is a bit of a mystery as to its movements (no pun intended) but unfortunately it was destroyed in the fire. The stable block had many original features but much of the accommodation has been remodeled in a 1930's style, again perhaps on the LCC take over. There are three lodges to BPP, only one remaining in possession of the Local Authority (London Borough of Lewisham). The two others at Foxgrove Road and Westgate Road are now outside the bounds the public park. Garden Cottage stands just outside the formal flower garden and was probably the 'Estate Managers' residence, now sadly an abandoned derelict wreck. A mound with mature trees by the Drive near Garden Cottage is thought to be the remains of an Ice Well or other outbuildings. Land around the Mansion which was originally a series of fields and woods was laid out as landscaped "Parkland" with rolling grassland interspersed with single or groups of specimen trees as this was fashionable in the eighteenth century. There was until the introduction of the golf course, a two-acre lake in the valley north east of the Mansion. An ancient pond lies about 100 metres to the front of the Mansion. A road diversion plan of 1785 shows a layout of fields across the road in front of the mansion with woods beyond. The view from the rear of the house is across a valley with ancient woodland on the hill opposite. Some windows at the rear of the house are blocked off by interior decoration, so the question remains as to whether this was the original design or later changes. The plasterwork in the three main reception rooms of the ground floor has been researched by David Love and his article is here.
|
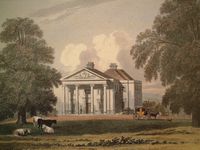 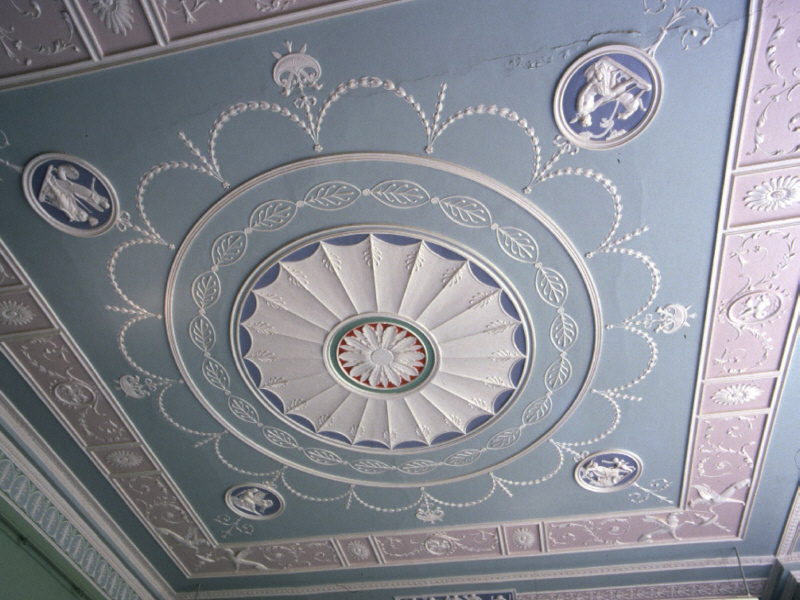 The Mansion Ceilings(interiors) 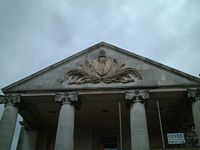 The Mansion Portico(exteriors)  The Stable Clock Tower (ancillary buildings) |
