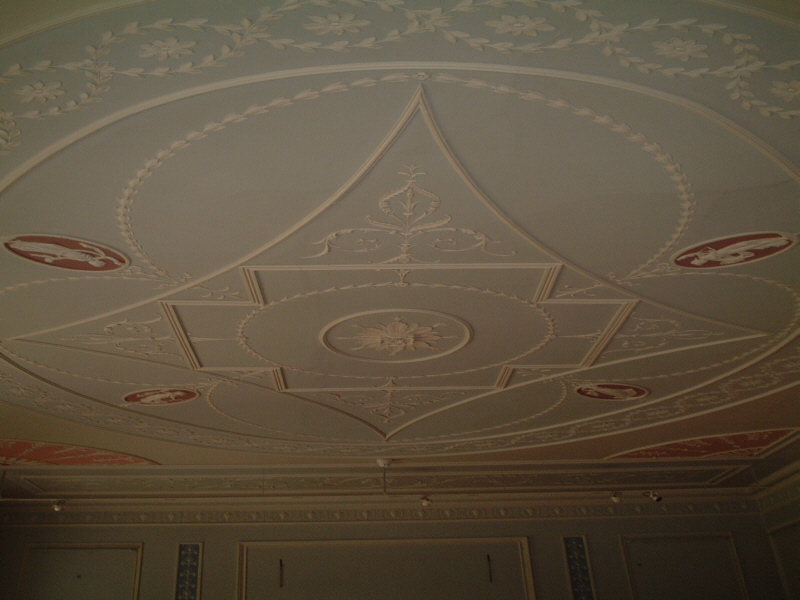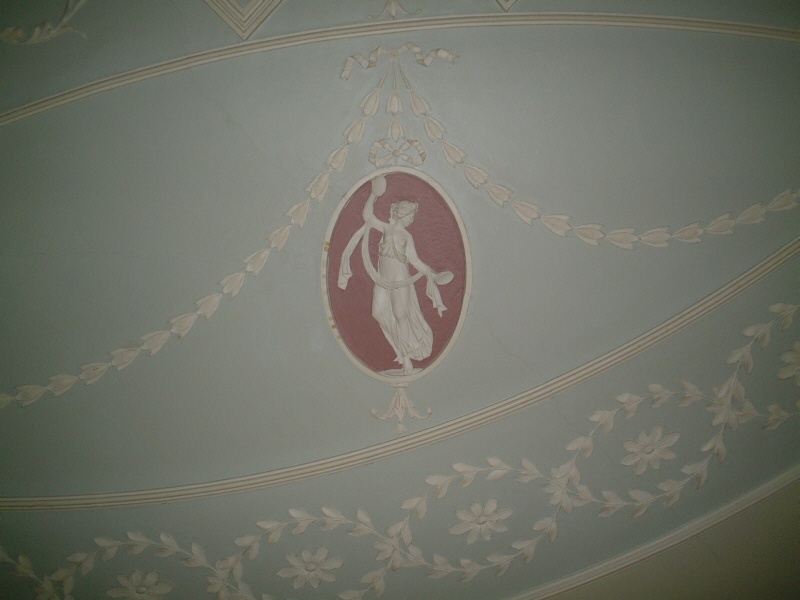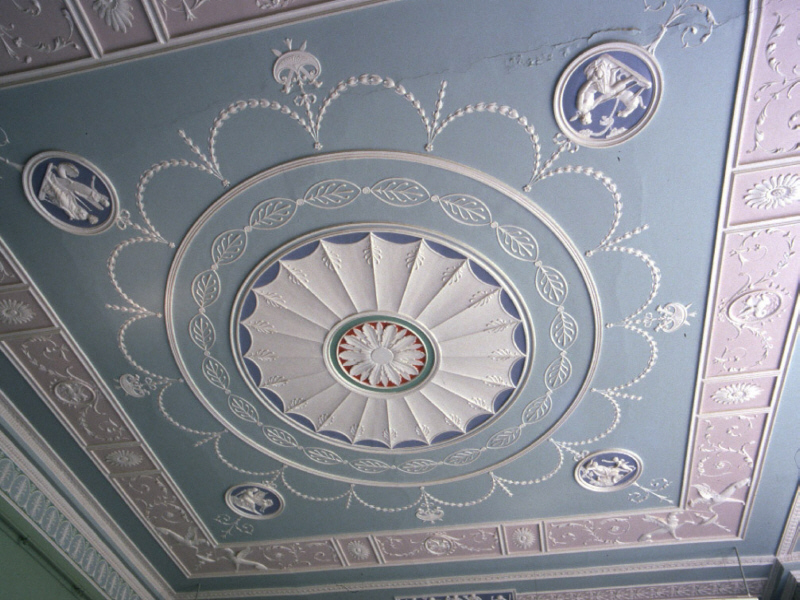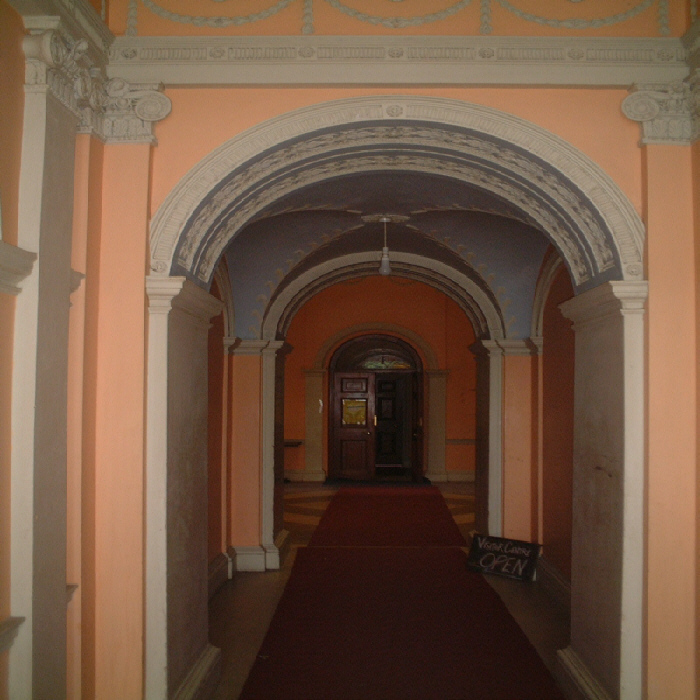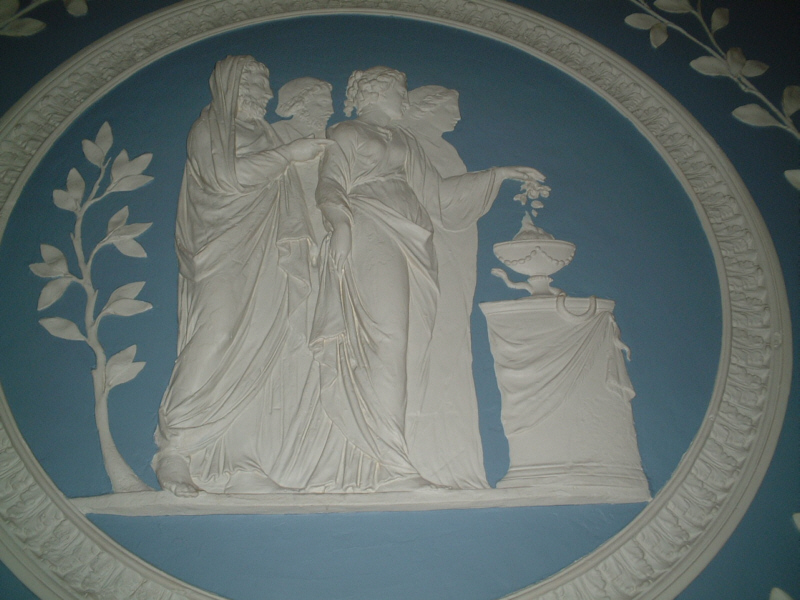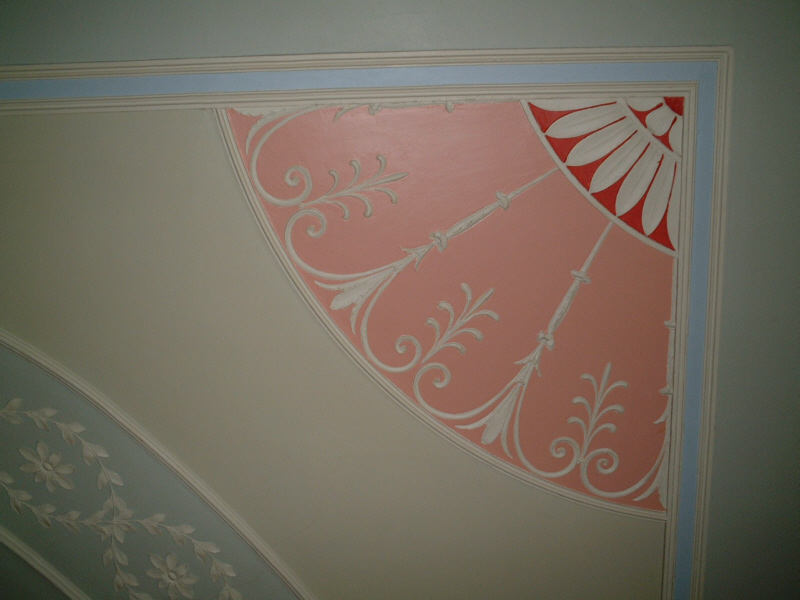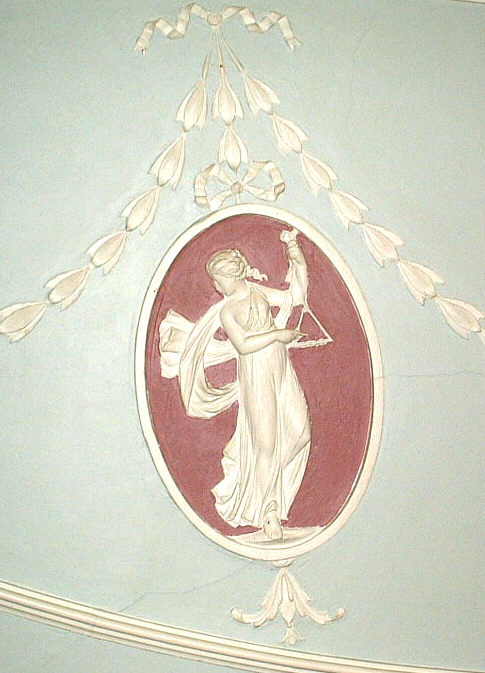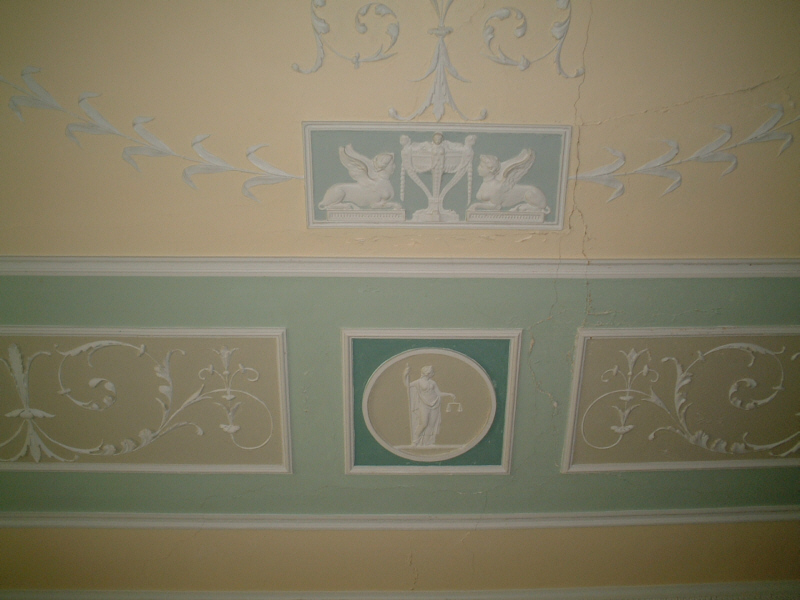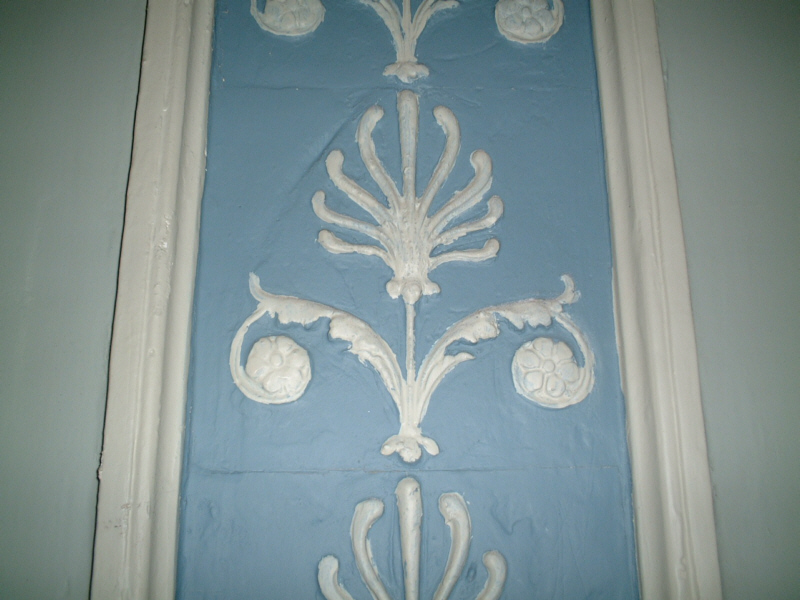Home and News About the Park About the Friends Membership and Contact Events
‘CULTIVATED LEISURE’: The Subjects of Beckenham Place’s Adam-style Images
When an ambassador dropped dead in mid-negotiation the
French statesman Talleyrand (1754-1838) is supposed to have asked wryly “I wonder what he meant by that?”. The thirteen
fine neo-classical plaster images decorating the three reception rooms of
Beckenham Place, a mid-Georgian country villa now within south-east London, are
arguably its most distinctive and important surviving feature. But their purpose
and meaning has received little attention, perhaps because their ‘classicising’
visual language is no longer widely understood.[i]
Their subjects suggest that they were chosen
deliberately, from a variety of sources, for a family-sized house intended as more
than a pleasant retreat from the hubbub of London. Like the surrounding park, which
distantly echoed the visionary, pseudo-classical landscape paintings of Claude
Lorrain (1600-82), they would have reminded visitors that their host understood
classical ideals, including ‘cultivated leisure’ with literary friends in the
countryside, as conceived by the elite of ancient Rome. Re-imagined by their
would-be successors, the intellectuals of the Renaissance, and mass-produced in
various images bought for display by the well-off across eighteenth-century
Europe “in the form and style of those of
the ancients”,[ii]
this vision is now accessible to all thanks to the LCC’s far-sighted purchase
of house and park “for public recreation”.[iii]
This paper argues that such Adam-style designs were
not always purely decorative nor literal. They were sometimes orchestrated, as
here, to convey ideas about their location and patron, through classicising
metaphor.[iv] The Beckenham images are a distinctively eighteenth-century
British view of antiquity applied to contemporary purposes and seen through
multiple lenses - the ancient remains themselves, well-known Renaissance
designs inspired by them, and later Italian and French interpretations of both,
reworked in a continuing dialogue between the present and a revitalised past, “properly adapting them to our own customs
in an artful and masterly manner”.[v]
A
ROOM GUIDE TO THE IMAGES
The South Room
is usually flooded with sunlight and is therefore, perhaps, the most lightly decorated, [vi] with only two small ceiling roundels, both based
on ancient coin-designs. [vii]
One (at the east (E) end) represents victory, the other (W) justice.[viii]
Here they could indicate typical divisions (history
and law) of the library probably housed
in the room’s four main alcoves. The owner, John Cator (1728-1806), a
businessman and MP of Quaker ancestry, denigrated by political opponents as “this adventurer” and “this d—d carpenter”, may also have been
seeking to display the life and values “proper
for a man of rank and education”, implying that he thought deeply about public
affairs and understood society’s past achievements and enduring values.[ix] Thus
he had himself portrayed in 1777 by Sir Joshua Reynolds (1723-92)[x] in
a way that hinted at the grand tradition of European portraiture (possibly for
the now empty roundel above the fireplace?) and with, unusually for Reynolds,
several books at his elbow.[xi]
The East Room
is the most elaborate, its combination of images of Greco-Roman divinities[xii] suggesting
convivial, artistic pleasures enjoyed with propriety, a typically
eighteenth-century ideal of balance and domestic ‘good taste’. Juno (SW roundel), the queen of the
gods, enthroned with her sceptre, peacock, and winged messenger, Iris,
represents ‘family values’.[xiii]
Venus (NE), with her dove,
confiscates Cupid’s bow ie. ‘licence is restrained
by virtue’.[xiv]
The long-haired lyre-player (NW), the sun-god Apollo with his arrow-quiver,
box-lyre, and griffin (a mythical eagle-lion hybrid, guardian of ‘solar’
gold), represents celestial harmony and the divine inspiration of oracles,[xv] poets and musicians ie. ‘music as the language of heaven’.[xvi] Lastly,
a subdued Bacchus (SE), the unruly
god of wine, festivity, and the darker, irrational side of the psyche, sits
quietly on the ground holding a jug, his almost domesticated leopard or tigress[xvii]
looking up amiably, his fir-cone tipped staff (‘thyrsus’) signifying divine inspiration. He and Apollo were taken
from engravings of ancient oil-lamps first published in 1691, when this image was
described as “free from any care, wine
liberating the mind from troubling thoughts”.[xviii]
An oblong tablet (S) symbolises the creative arts,
represented by a frieze of five Muses,
their goddesses. One, seated on a goat-skin (here possibly a reminder of the
satyr Marsyas, flayed for challenging Apollo’s musical supremacy), listens to a
second declaiming. A third, playing
the light bowl-lyre used for domestic music-making, possibly Erātō (lyric poetry), accompanies the singing
of Euterpē (flute-playing), recorded
by Calliopē (epic poetry), all inspired
by Apollo enthroned.
Another tablet (N) copies an ancient sculpture once
in the Albani collection in Rome,[xix] as
published in 1693,[xx] representing
the divine powers and, probably, regeneration/rebirth. The sky-god Jupiter, seated on a magnificent throne
with footstool, grasps a thunderbolt and points to himself , presumably
asserting primacy over his brothers, Neptune
(the sea, holding a trident), foot
planted firmly on a rock as ‘Stabilitor’
(saviour from earthquakes),[xxi] watching a nymph dropping her cloak, possibly
his lover Amphitrītē, and Pluto (the underworld and death, hence the empty cornucopia), his consort,
Proserpina, the goddess of Spring, probably
removing her heavy cloak after her half-year
in Stygian cold and gloom.[xxii]
The ceiling of the North Room has four oval images, a shape recalling ancient gem designs
and wall-decorations. Ecstatic, bare-breasted nymphs, similar in spirit to
paintings of Bacchantes (female acolytes of Bacchus) excavated from Herculaneum
and published in1757, seem, at one level, to represent music (SW) and dance
(NW).[xxiii]
A third spreads sanctifying incense (NE), and another carries a
fruit-basket representing fruitful abundance, an image much
used in the Renaissance, possibly recalling the Roman goddess Pomōna (SE).[xxiv]
The large panel above the fireplace shows four
figures (the man with covered head acting as priest) burning floral incense at
an altar to Aesculapius, Apollo’s
son, god of health and healing, his
snake curling round the incense-bowl.[xxv]
The ceiling figures could also be read as participants in this ceremony. Aesculapius
was honoured as a giver of oracles and healing dreams, and protector of the
family, “making the human race immortal
through marriage and healthy children”[xxvi]
(Cator’s only child, a daughter, died aged three in April 1766, followed in
July by his sister, aged seventeen). The design comes from a pseudo-classical
engraved gem published in 1709, the snake added later.[xxvii]
The thought behind both rooms is probably that in this
ideal of a well-cultivated country retreat (Milton’s “where the clear fountains of the Muses spring”)[xxviii]
the highest arts inspire physical and spiritual well-being:
“where he can be at
leisure with the muses and the spirit of the place, where at last he may
commune with the gods themselves”.[xxix]
THEIR
CONTEXT
“The
past is a foreign country: they do things differently there”.[xxx]
The images take for granted two ideas central to the history of Western culture
that may now seem odd. First, that contemporary ideas are most properly and
effectively communicated in language (here visual language) derived from
classical antiquity, “without which all
teaching is blind”.[xxxi]
Even in ancient Rome forms and ideas with the aura of antiquity were
re-imagined for new purposes. Cator’s contemporary, the French thinker Diderot,
was mistaken when he joked that the ancients were not burdened with Antiquity.
Second, that to be considered successful, and even
fully civilised, it was necessary not only to play a leading role in public
affairs (Cator spent much money to be an MP, on one occasion outside the law)
but also to cultivate oneself. This included withdrawal from business (Latin “negōtium”) for cultured recreation (“ōtium”) in some country-style retreat
where a few like-minded friends could be entertained informally but elegantly.
Practised by well-off ancient Romans, this was reborn around many towns across
Renaissance Italy, Germany and beyond, wherever there was a concentration of
employment for the educated, as idealised by the Dutch scholar Erasmus in “The Spiritual Banquet”.[xxxii]
In the eighteenth century it morphed into a broader philosophy of life similar
to Voltaire’s adage “We must cultivate
our garden”.[xxxiii]
Neither idea is exclusively Western: Cator’s contemporaries in the rich cities
of China and Japan thought exactly the same, and there were many more of them.
The money for this was made through the
extraordinary growth of eighteenth-century London into a ‘world city’ hosting a
booming consumer society. This grew from the creation of what was probably the
largest Single Market of its time, built on the Anglo-Scottish union of 1707;
from a constant influx of the talented and ambitious; and from trade, finance,
and investment with increasingly globalised and networked economies across
Europe, around the Atlantic, and in South and East Asia. Beckenham Place is one
of a handful of survivors of the mosaic of fashionable villas and parks for
this ‘new money’ that once encircled London.
Cator was reportedly a bluff businessman, a timber
merchant and property developer with family employed in the East India Company.
But he had friends of friends at the heart of literary London, including Samuel
Johnson and Fanny Burney, who admired his new house and enjoyed his
hospitality. The subjects of the images suggest that they were carefully selected
for the house by a sophisticated adviser with an informed audience in mind.
Their taste and sources overlap with the wide range of reworked classical
images marketed as cultural cachet for “Persons of Curiosity and Taste in the Works
of Art”[xxxiv]
by, for example, the Wedgwood and Bentley ceramics factory from around 1768-69,
in their case not always with scholarly exactness: “I am glad you have changed the name of our large Bacchante to
Cassandra, I like it much better & hope that it will sell, now that it is
regenerated”.[xxxv]
The domesticity implied by two images reflects the
ideal of informal, affectionate family life that was seen as characteristic of
so-called ‘middle-class England’, part of a trend in how fashionable society across
western Europe saw and presented itself. Today the house is often called ‘the
mansion’, but in room size and number it was typical of the better-off middle
class,[xxxvi]
its layout was thought fitting for Beckenham rectory in an Adam design dated 1788,[xxxvii]
and externally it was originally an unpretentious, almost plain, square block.[xxxviii]
Compare its elaborate extension and, for example, the strikingly monumental
design of Foots Cray Place, a small but ambitious villa in nearby Sidcup (built
1754, demolished 1950). Like Chiswick House, this re-created a Venetian country
retreat near Vicenza, the Villa Capra (or ‘Villa Rotonda’), celebrated as a
masterpiece of Andrea Palladio (1508-80). Similarly, while the designers of the
Beckenham park seem to have had in mind Claude Lorrain’s paintings, admired as
‘sublime’ visions of nature and the classical spirit,[xxxix]
in Blackheath the marine insurance
magnate John Julius Angerstein owned five Claudes now in the National Gallery.
Cator’s cultural ambitions were expressed more
modestly and economically, not through assertive neo-Palladian architecture
nor, as far as we know, great art,[xl] but through the less showy kind of Adam-style interior
decoration, built around classical allusions and executed in moulded plaster.[xli] It
may be tempting to see a trace of his and his wife’s Quaker background in the original
house’s understated exterior and sophisticated interior decoration, and in
their plain and modestly inscribed monument in the churchyard of Saint
George’s, Beckenham, both heavily modified by their successors. But their
personal taste will remain unclear without more evidence about the furnishing
of the house.
‘ADAM-STYLE’
OR ‘ADAM’?
No link between the house and Robert Adam (1728-92) is documented. The circumstantial evidence is
weak: its Palladian layout of rooms and windows and shallow garden-front bay
was much used by Adam and others for villas; Cator’s and Robert Adam’s working
lives may have overlapped through their Bankside timber-yards and briefly in
Parliament in 1772-73; Cator’s town house was among many in the flawed Adam
development, the Adelphi, off the Strand; and Adam’s office prepared several
designs for Beckenham’s rector, the last all but copying Beckenham Place. Above
all, if he had designed the house (built 1760-62)[xlii]
early in his career, he would surely have depicted it and not the rectory in
the villa designs prepared for publication later.
Various architects working locally for London
clients have been proposed, including Robert Taylor (1714-88) and Richard Jupp
(1728-99). But the unusually plain exterior of the original house is hard to
identify with any individual hand. It presumably embodies Cator’s personal
taste, implemented by an unpretentious architect like Jupp.[xliii]
Its interior decoration is a good example of the fashionable “variety of light mouldings, gracefully
formed, delicately enriched”[xliv]
that the Adams claimed to have originated from studying the interiors of ancient
Roman ‘private’ houses (particularly the grandest examples, like the remnants
of Nero’s ‘Domus Aurea’ (Golden
Palace) in Rome). But theirs was a hyper-competitive world in which aggressive rivals
developed variations on a shared, eclectic idiom unprotected by copyright, and Adam
was much imitated.
The best that can probably be said from the visual
evidence is that the Beckenham plasterwork came from people with a firm grasp
of classical iconography and a thorough understanding of the syntax and
vocabulary of Adam’s work. It is typical of the leading plastering firm, Joseph Rose & Co., whose close
association with Adam is documented from 1760, though they also worked with
other architects. Cator knew the Roses intimately, since the advowson (the right to appoint the rector of Beckenham,
a key figure in local life), which had been withheld from the sale of Beckenham
manor to him in 1773, was sold to the elder Joseph Rose who appointed his son,
the Rev. William Rose (1751-1829), in 1778.[xlv] The
delicate, linear, and lively low-relief is so close to Adam as to suggest that
his office probably supplied Rose & Co. with the usual drawings (though they
also originated their own designs, these were mostly for decorative detail)[xlvi]
- either during construction, shortly before Adam was flooded with major
commissions, or perhaps more likely as a later improvement, given its developed
style. Until more specific information emerges, a cautious ‘Circle of Robert Adam, attributed to Joseph Rose and Co.’?
MONEY
AND TASTE
Adam, and Rose, had a wide range of clients but their
best-known projects were for the seriously rich who typically used inset
paintings or murals where Beckenham Place has plaster bas-reliefs. They were sometimes
combined, as in the palatial Kedleston Hall (1760-68),[xlvii]
and profusely in an opulent London mansion, Home House, 20 Portman Square (c. 1775-77).[xlviii]
This is richly decorated with thematic images full of classical and other poetic
allusions. Amongst its integrated floor-to-ceiling decorations are 27 pictorial
roundels from Rose celebrating a wedding,[xlix]
many derived from the same 1693 publication as Beckenham’s south tablet.[l] The
lavish, massed effects of such large-scale projects were carefully orchestrated
for maximum impact on grand occasions. Beckenham is simpler, lighter, and more
comfortable to live with. Without the costly distractions of paintings, gilding
and complex decoration, its allusive content is more prominent, “arranged
with propriety and skill”, as
Adam claimed for all his work.[li]
In Home House these images add variety and structure
to a dense arrangement, and perhaps speeded completion, as the client was
elderly and is said to have dismissed the previous architect for delay. In
Beckenham they may be more a matter of modesty, calculated taste, and value for
money. John Cator had a reputation for business sense, securing his position by
investing in land, the safest and most prestigious option.[lii]
Vastly greater fortunes were lost through excessive consumption, often due to
building and collecting or, like Adam, through “the Gambling method of Commerce called Speculation”.[liii]
The erudition behind the choice of such
appropriate images was almost certainly someone else’s: it would have been well
within the capacity of Adam, Rose and their like. But the decision to execute
them in Adam-style plasterwork, realising fine aesthetics and classical
allusions economically and soberly, was presumably the client’s. As Wedgwood
promised, “the most beautiful Enrichment, at a moderate Expence”.[liv]
This has been very much to the public benefit since
they only survive because they are integral with the building’s fabric. Their
fate depends on always keeping the house, at the very least, sound,
weather-proof, and secure.[lv] They
deserve investigation to confirm, and if necessary restore, their original
colouring, its harmony a key feature of Adam-style design. They are important
as living heritage of high quality for an area where little survives. They give
us direct insight into the thoughts, feelings, and aspirations of those who
chose them and lived their lives with and through them.
David Love © the author 2016
NOTES
AND REFERENCES
[i] I wish to thank the Friends of
Beckenham Place Park (hereafter FBPP) for their invitation to write this, and for
their insights into the history of the house and estate; all errors are mine. I
am grateful to the following for access to their collections: Cambridge
University Library, the National Art Library, the Royal Institute of British
Architects (RIBA), Sir John Soane’s Museum, and above all the Warburg
Institute, a ”locus studiosus”
without equal for these things. The translations are mine.
[ii] Robert and James Adam, The Works in Architecture of Robert and
James Adam, 3 vols London 1773-79, 1822., vol. I, part 1 (1773), p.9.
[iii] Both neglected since the London
Borough of Lewisham took ownership of the house and park in 1971 in succession
to the GLC and LCC. They now fall just within its borough boundary, unlike
Beckenham itself, administratively part of Bromley.
[iv] Compare “Adam’s ceilings…required no knowledge, understanding or effort on the
part of the spectator. Their pleasing impact was immediate”, Eileen Harris,
The Genius of Robert Adam, New Haven
and London 2001, p. 8.
[v] Adam’s friend and associate Giovanni Battista Piranesi, Diverse maniere d’adornare i cammini ed ogni
altra parte degli Edifici, Rome 1769: Apologetical
Essay..., p. 2.
[vi] As in the two other rooms, there
is much linear, low-relief decoration, here including acanthus and other thin wall-strips,
ribbons and light garlands on walls, ceiling, and the lock-plates of the fine
mahogany doors, miniature chainwork around windows and on the shutters, elegant
lyres on the ceiling, and four small ceiling tablets with pairs of guardians in
the form of Greek sphinxes, facing tripod lamps/incense burners.
[vii] These are common images on Roman
Imperial coins. Variants (‘equity’ and ‘victory’) appear on coins of the
emperor Vespasian (r. 69-79) inscribed AEQUITAS AUGUSTI and VICTORIA AUGUSTI published
in Joseph Addison, Dialogues upon the
Influence of Ancient Medals especially in relation to the Greek and Latin Poets,
London 1726, ills: Series I.12, Series III.14. Addison explained Vespasian’s
‘Victory’ with the quotation “The captive
shield with this inscription grac’d: / “Sacred to Mars, these votive spoils
proclaim / The fate of [..], and [..]’s fame”. The coin probably celebrated
the conquest of Judaea, indicated by a palm tree and bound captive. Beckenham’s
image is less specific and dilutes the martial element by omitting the coin’s
inscription and captive. Such images were also often engraved on gems, three
variants of ‘Victory’ being recorded in a standard study published a little later
(Ignazio Maria Raponi, Recueil de pierres
antiques gravées…, Rome 1786, plates 44/1, 54/6 and, almost
identically,79/5). The French connoisseur Caylus (1692-1765) explained such
figures writing on shields as ‘Victory’ (winged) and ‘History’ (wingless): Anne-Claude-Philippe
de Caylus, Recueil de Trois Cent Têtes et
sujets de composition gravês par M. le Comte de Caÿlus d’apres les pierres
gravées antiques du Cabinet du Roi, ?Paris n.d., plates 282-3.
[viii] They were much used in grand
Renaissance decorative schemes inspired by ancient palaces. ‘Victory’ is in
plasterwork on internal pilaster I, ‘justice’ on internal pilaster XIV, of
Raphael’s Second Loggia of the Vatican Palace (1518-19), readily accessible
until the last century and engraved by Giovanni Volpato and Giovanni Ottaviani,
Loggie di Raffaele, Rome 1772-77:
part I (1772); this was almost certainly lot 58 in Christie’s sale of the Adam
library, 20 May 1818. Giulio Romano, Raphael’s pupil and joint heir to his
business, had a simpler variant, without the palm tree, in the magnificent
villa he designed just outside Mantua, the Palazzo del Te (1526-32), used to
entertain the Emperor Charles V, as ceiling plasterwork in the Chamber of the
Sun and Moon (among 128 such images there) and in the Chamber of the Eagles.
[ix] “A man of rank…” is from Piranesi, op. cit., p. 6. For the political
opprobrium, during an attempt to get elected to Parliament in 1768, see Cator’s
biography in historyofparliamentonline.org.
[x]
David Mannings, Sir Joshua
Reynolds: A Complete Catalogue of his Paintings, New Haven and London 2000,
2 vols: vol. I, p. 123, no. 325; ill. vol. II, p.473, no.1214; and Prince
Frederick Duleep Singh, Portraits in
Norfolk Houses, 2 vols, ed. E. Farrer, Norwich n.d. (1928?), vol. II, p.
397, no. 6.
[xi] The plain half-length or bust portrait,
most often without attributes, tightly focussed on the individual likeness and personality
in a direct and informal way, was a standard Reynolds format for noblemen and
gentlemen alike. The circular shape of Cator’s portrait (described by Singh as wearing
a “grey (Quaker) coat”) seems to be
unique in Reynolds’s work, presumably specified by Cator. It is more formal and highly finished, and
perhaps more guarded, than most of this size. As the books at his elbow are
extremely rare in Reynolds (and where present are usually connected with the
subject’s profession, like the celebrated anatomist James Hunter or actor David
Garrick), these too were presumably requested by Cator. The gathered red curtain
with tassel behind lightly echoes the tradition of grand portraiture (again
little used by Reynolds, mainly for large, formal portraits), as does Cator’s
studiedly negligent pose. Its recorded diameter, 89 cm., might, if framed using
a very narrow moulding, just fit within the 91cm. (ie. almost one yard)
internal diameter of the decorative plaster roundel. To judge from Singh’s
descriptions the family seem to have preferred traditional, ‘Sunday best’
portraits, Cator’s wife’s with “white
hair very high à la Pompadour, and at the neck tulle, and also black and white
feathers in the hair…bodice cut low” and his brother Joseph’s in a”blue coat edged with gold, gold buttons,
also gold round cuffs” (op. cit., vol. II pp. 397-8, nos 8, 10). Compare the
immediacy and simplicity of Reynolds’s portrait of Cator’s friend, the brewer
Henry Thrale of Streatham Park, painted in the same year and hung in the
library of his villa at Streatham: Mannings, op.cit., vol. I, p. 443, no. 1749,
ill. vol. II, p. 480, no.1234.
[xii] Their Latin names are used here
instead of Greek where both exist.
[xiii] Music-loving visitors like the
novelist Fanny Burney and her father Charles, organist at the Royal Hospital,
Chelsea, might have identified them as the victors in Handel’s comic oratorio Semele about the troubles of Bacchus’s
parents (Jupiter and one of his mortal lovers, Sémélē), premiered in 1744 at
Covent Garden.
[xiv] A common subject, slight variants
are on numerous ancient engraved gems eg. Pierre-Jean
Mariette, Recueil des Pierres Gravées du
Cabinet du Roy, 2 vols, Paris 1750, vol. 2, plate 22; Caylus op. cit.,
plate 296; Raponi op. cit., plates 22/10, 60/3. See too external pilaster 12 of Raphael’s Loggia
(Volpato, op. cit., part III, 1777). Much used by Adam, for example in painted
ovals above chimney looking-glasses - Adam, op. cit., vol. II part 1, plate III
(composition dated 1773 in plate), vol.III, plate XI (undated), and in two design
drawings for Home House, 20 Portman Square, inscribed “Adelphi May 1777” (Sir
John Soane’s Museum, London, Adam Sketchbooks vol. 20, nos165-6) - as well as
in a round, painted medallion on a wall-sconce (vol. II part 1, plate VIII (dated
1774 in the plate), with altar.
[xv] A best-selling Renaissance iconography shows a griffin being used to
cast an oracle (Vincenzo Cartari, Le Vere
e Nove Imagini de gli Dei delli Antichi, Padua 1615, p.551, ill.).
[xvi] There is a ‘lyre and quiver’
frieze on the chimneypiece in the music room at Kedleston Hall (Adam, 1760-68):
Harris, op. cit., p. 27. The music-making Apollo was sometimes shown
cross-dressed, as here: see, for example, the colossal statue in imperial porphyry
now in the National Archaeological Museum, Naples (inv. no. 6281). A
lyre-playing Muse, possibly Erātō, was depicted in the same pose by Pietro
Santi Bartoli, Admiranda Romanarum
Antiquitatum, Rome 1693, plate 81, figure 3/1, from a Hellenistic sculpture
now in the British Museum (acc. no. 1819.0812.1).
[xvii] Identifications of Bacchus’s
female ‘big cats’ vary between classical sources: these are the most common
(Patricia Meilán Jácome Bacchus and Felines in Roman Iconography:
Issues of Gender and Species, in
Alberto Bernabé et al. (ed.), Redefining
Dionysos, Berlin and Boston 2013). Compare “Tigre di Bacco”, a tigress carrying a thyrsus, engraved on an
ancient carnelian gem, in Leonardo Agostini, Le Gemme antiche figurate di Leonardo Agostini Senese, Rome 1657,
plate 180, and in other pre-Cator publications.
[xviii] Giovanni Pietro Bellori and Pietro Santi Bartoli, Le Antiche Lucerne sepolcrali figurate, Raccolte delle Cave sotteranee,
e Grotte di Roma, Rome 1691, Part II, plates 14 (“L’Armonia d’Apolline, che al suono della sua Lira tempra le Stagioni,
& la Natura, s’intende in questa immagine”, p. 7), and 20 (“...dimostra questo Dio, quieto & sicuro
da ogni cura, come il vino libera la mente da ogni sensiero & molestia”,
p. 9). Both were
excavated in Rome, collected by Bellori (1613-96), and sold before 1702 to the
Prussian royal collection in Berlin which had the catalogue republished in
Latin for a wider international audience that year and subsequently.
[xix] “Cardinal Albani and I are turned very thick … He has given me allowance to mould several things from his originals, shakes
me by the hand … and claps my shoulder” (Robert Adam, 1755): quoted by John
Fleming, Robert Adam and his Circle in
Edinburgh and Rome, London 1962, p. 165.
[xx] Bartoli 1693, op.cit., plate 28,
Pluto misidentified as “Genio”. The
Beckenham tablet follows Bartoli closely, misinterpreting the trident’s prongs.
Both are rendered correctly in Tommaso Picoli and Giorgio Zegna, Li Bassirilievi antichi di Roma, 2 vols
Rome 1808, vol. 1, plate 1, pp. 1-5; Zegna tentatively agrees that the women
are Amphitrītē and Proserpina. The original theme of what was presumably the
front of a sarcophagus was most likely cosmic power – the supreme authority
represented by the senior Olympian gods (the male figures), exercised through
thunderbolts, earthquakes, and death, and, probably, the power of regeneration
and rebirth in nature, represented by the female figures. Another cosmic theme
is on the central dome of the great garden loggia of Raphael’s Villa Madama in
Rome (1518-25), the surviving fragment of a grand suburban villa for the Medici
popes (and now the Italian state) to entertain official visitors, a masterpiece
of classicising plasterwork by Giovanni da Udine (1487-1564).
[xxi] A typical pose for
Neptune/Poseidon. See, for example, the celebrated sardonyx/onyx cameo of Poseidon and Athēna disputing the lordship
of Athens, once owned by the Medici (National Archaeological Museum, Naples,
inv. no. 25837), and Raponi, op. cit., plate 82/5.
[xxii] Mythical animals, like the sea-horses
within small tablets here, and the pairs of guardian griffins facing hanging
oil-lamps at the corners of the ceiling, were generally used simply as
repetitive decoration in ‘antique’ style. Sea-horses occasionally refer to
maritime interests, and griffins (according to the Adams’ assistant George Richardson,
A Book of Ceilings composed in the style
of the Antique Grotesque, London 1776, note to plate V) to immortality.
xv The
NW dancer brandishes cymbals associated with Bacchus: compare one of a group of
Bacchante murals from Herculaneum first officially published in Le Pitture antiche d’Ercolano, 5 vols,
Naples 1757-79, vol. I (1757), plate 21, p. 115. Inspired dancers were a
well-known ancient type: see two similar figures in ovals within an undated design
for a frieze (possibly 1760s?) in the Soane/Adam Sketchbooks, vol.53, no 41,
4th row; another, with tambourine, on an ancient engraved gem was published in
1762 (Caylus, Recueil d’antiquités….,
7 vols, Paris 1752-67, vol. 5, p. 218); the book, lot 80 in the 1818 Adam
library sale, was acknowledged by Wedgwood as a major source.
[xxiv] An archetypal image, Aby Warburg’s “Fräulein
Schnellbring”. See,
for example, the right-hand figure in Domenico Ghirlandaio’s Birth of the Virgin, Tornabuoni chapel,
Santa Maria Novella, Florence (1485-90), the Raphael Loggia’s internal pilaster
VI (Volpato, op. cit., part I), and a characteristically jocular, grimacing variant
in Giulio’s Chamber of the Sun and Moon, Mantua.
[xxv] Other Aesculapian images appear quite
frequently in sales catalogues issued by Josiah Wedgwood from 1773; the recurrent
family illnesses mentioned in his letters may suggest why they were marketable.
[xxvi] Aristides, Oratio XLII, 5: Emma J. Edelstein and Ludwig Edelstein, Asclepius: A Collection and Interpretation
of Testimonies, 2 vols, Baltimore 1945, vol I p. 156, vol. II pp. 104-5,
199-208.
[xxvii] Domenico de’Rossi, Gemme antiche figurate, date in luce da
Domenico de’Rossi…, 4 vols, Rome 1707-9, vol.4, p. 150, plate 97, without
snake and altar-base; reproduced by Raponi, op. cit., plate 68/10. The altar
and some clothing are modified in the Beckenham image, presumably in response
to de’Rossi’s criticism that those on the gem were unclassical.
[xxviii] John Milton, Ad Ioannum Rousicum Oxoniensis Academiae
Bibliothecarium (To John Rouse, Librarian of Oxford University) 23 January 1646/7, from lines 20-21: “Fontes ubi limpidi / Aonidum…”.
[xxix] The Italian humanist Bartolomeo
Sacchi (‘Platina’, 1421-81): Platina, De
honesta voluptate et valetudine (On Proper Pleasure and Good Health), Rome
c. 1470, book I, chapter1, ‘Choosing a place to live’: “…ubi musis et genio vacet, ubi postremo […] cum diis ipsis loquatur”.
[xxx] L. P. Hartley, The Go-Between, London 1953, prologue.
[xxxi] Desiderius Erasmus, Antibarbarorum liber primus (The
Anti-Barbarians), Basel 1520: “..sine quibus
caeca est omnis doctrina”.
[xxxii] Id., Convivium Religiosum (The Spiritual Banquet), Basel 1522.
[xxxiii] ‘M. Ralph’ [Voltaire], Candide ou
l’Optimisme, Paris 1759, conclusion: “Il
faut cultiver notre jardin”.
[xxxiv] A Catalogue of Cameos [etc] after
the antique, made by Wedgwood and Bentley […], London 1773, p. 1. Their
‘Pomōna’ has the same roots as Beckenham’s, ‘Erātō’ does not.
[xxxv] Katherine, Lady Farrar, Letters of Josiah Wedgwood, 3 vols,
privately printed 1903-6, reprinted Manchester 1973, vol. 2 p. 59, Wedgwood to
Bentley, March 1772. Many thanks to Mike Goodwin, formerly of Pembroke College,
Cambridge, for sharing his expertise in Wedgwood and its bibliography.
[xxxvi] The usual family villa ‘3 receps, study, 5 beds’ on the two
principal floors, the servants’ attic floor here hidden from view, lit from the
central light-well. Extended to the west, presumably after Cator’s death in 1806,
adding the entrance block with its large Serlio windows, heavily stone-framed
square windows above, oversized portico, and dominant coat of arms, probably
re-facing the whole building. L. Bayly’s crude engraving of the original house
does not have the present dormer windows giving extra light in the attic, nor does
J. E. Neale’s engraving of the extension, dated 1 January 1821.
[xxxvii] A shallower footprint halving the
size of the equivalent of the ‘East Room’, and with a fully lit top floor: Alistair
Rowan, Designs for Castles and Country
Villas by Robert and James Adam, Oxford 1985, pp. 66-67, ills. See the Soane/Adam
Sketchbooks vol. 4 no. 40, vol. 35 no. 101, and vol. 35 nos 102-110, for the
three successive designs, increasingly plain externally.
[xxxviii] Bayly (who misrepresents the
site as almost flat) depicts the exterior varied subtly not only by the shallow
bay but by framing the semi-basement lightly with a footing below, horizontal
stone-course above, and minimally rusticated corners, much as now. The Adam rectory
design, with a fall of land like the Place, has the horizontal courses higher
up, framing the entrance floor (presumably to balance its second-floor windows),
without rustication.
[xxxix] Particularly the present view,
framed by trees, west from Summerhouse Hill across the valley, site of Cator’s
lake, to the garden front of the house (depicted in typically late
eighteenth-century ‘picturesque’ manner in a contemporary watercolour on-line
with heritage-print.com). In old photographs the opposite view, towards the
entrance front from the western boundary, looks through a shady glade with a pool
(still present), natural territory for Claude’s nymphs and Muses, the house
like a distant temple. Building such views required much negotiation and
consolidation of landholdings; neither achieved its present form until after permission
was granted in February 1785 (according to FBPP research) to close a public
road through the valley and move another westward from near the entrance front of
the house to just beyond the far side of the pool.
[xl]
There are picture-rails of uncertain date in the East and North Rooms.
[xli] A technique criticised by some
plasterers for eliminating on-site creativity in favour of exact reproduction
of the original design (William Millar, Plastering
Plain and Decorative, 4th ed., London 1927, p. 28).
[xlii] Lewis Weston Dilwyn, Hortus Collinsonianus, Swansea 1843, p.
iv, footnote, from the papers of Peter Collinson FRS (1694-1768), Cator’s
father-in-law (FBPP research).
[xliii] Apart from its Palladian layout
of rooms and windows, the reticent original house had little in common with Taylor’s
forceful and ingeniously varied villa designs with canted bays and grandly pedimented
entrance-fronts. The fine wall-decorations and pictorial medallions of Pond
House, Dulwich (attributed, 1759) are discrete units in Taylor’s manner, unlike
Beckenham’s integrated ceiling-designs, its lunette figures in the earlier
tradition of almost independent plaster sculpture, not bas-reliefs. Jupp’s
Manor House, Lee (1772) is closer, but uses the elements of Beckenham’s design more
decoratively and assertively (largely brick, a small, simply pedimented portico
around the door, like the third design for the rectory, the semi-basement
differentiated by stone facing, with prominently decorative stone courses
higher up, and a shallow bay, unusually broad and high, dominating the garden
front). Perhaps designed by the same architect or close associates, for clients
with different tastes?
[xliv] Adam, op. cit., vol. I, preface
(1773).
[xlv] Daniel Lysons, An Historical Account of the Towns, Villages
and Hamlets of Kent within twelve miles of London, London 1796, p. 299: bought
presumably at Cator’s instigation or with his approval since he would want the
rectory in reliable hands, perhaps most likely as a friendly deal with Rose,
lacking suitable relatives of his own, or even as a condition of his purchase
of the manor because the seller had some personal scruple about his Quaker
connection? William Rose also held the living of Carshalton from 1776, and
Cator bought its advowson in 1796, though it was of no use to him personally as
Rose outlived him by two decades When Christie’s sold a dozen pictures from
Rose’s estate in a mixed sale, lot 98 was by the fashionable animal painter Sawrey
Gilpin RA (1733-1807), “A Group of Horses
– painted with great spirit from horses of the late Mr Rose, at Beckenham in
Kent” (Christie’s, 30 May 1829).
[xlvi] According to Professor Stillman,
Rose and Co. followed the surviving Adam drawings closely (Damie Stillman, The Decorative Work of Robert Adam,
London 1966, p. 47). For their own designs, generally of decorative detail, see
the younger Joseph Rose’s carefully indexed sketchbook dated 1782 drawn ‘from
original models in his possession’, presumably for reference in the workshop or
with clients, in the RIBA Library (ms. VOS 162), with friezes by both uncle (9%)
and nephew (7%), cf. Adam 60%, James Wyatt 23%; and the ‘Batsford sketchbook’ of
designs for projects datable to 1766-73, including “Mr Rose’s desine”, presumably his uncle’s (M. Jourdain, English Decorative Plasterwork of the
Renaissance, London 1926, pp. 251-53: Appendix).
[xlvii] A group effort, the elder Joseph
Rose responsible for executing ceilings from Adam designs (Eileen Harris, op.
cit. pp. 26, 31); dining room wall medallions designed by the sculptor William
Collins, Marble Hall wall medallions and tablets by the draughtsman George
Richardson for Adam, in rather higher, more sculptural relief than later (Leslie
Harris, Robert Adam and Kedleston, exh.
cat., London 1987, nos 19, 20, 46).
[xlviii] And in other grand projects
throughout his career, like 20 St James’s Square, Harewood House, and Nostell
Priory, in England, or Culzean Castle and
Mellerstain House in Scotland.
[xlix] Probably honouring the
controversial marriage of the client’s step-niece, Mrs Anne Horton, to George
III’s brother, the Duke of Cumberland, in October 1771 (see Margaret Whinney, Home House, Feltham 1969, p. 14).
[l] Whinney, op. cit., pp. 69-70:
Appendix II, The Stucco Medallions.
Speed may have been paramount as four designs are repeated, two twice in the
same room.
[li] Adam, op. cit.
[lii] “Rough in his manners, acute in his judgment, skilful in trade, and
solid in property” (Hester Thrale, wife of his friend and Bankside
neighbour Henry Thrale of Streatham Park, quoted by historyofparliamentonline.org).
[liii] Mrs Thrale on another
businessman, quoted by Marcus Binney, Sir
Robert Taylor: From Rococo to Neoclassicism, London 1984, p. 32.
[liv] Wedgwood and Bentley, op. cit.
p. 3.
[lv] “Plasterwork does not take kindly to having an inadequate roof over its
head and is liable to crumble into subjection almost without a struggle or
adequate warning”: Geoffrey Beard, Decorative
Plasterwork in Great Britain, London 1975/2011, p. v. The present relatively plain ceiling below
the domed skylight of the central hall is said to be a replacement. There has
been extensive rainwater penetration and damage to the upper floors in recent
decades, presumably since the house’s former use as a golf clubhouse was ended
without finding other tenants. This may have contributed to the cracking of
some of the plasterwork and images in the reception rooms, mainly in the East
Room.
*************
Mansion
Interiors Picture Gallery
